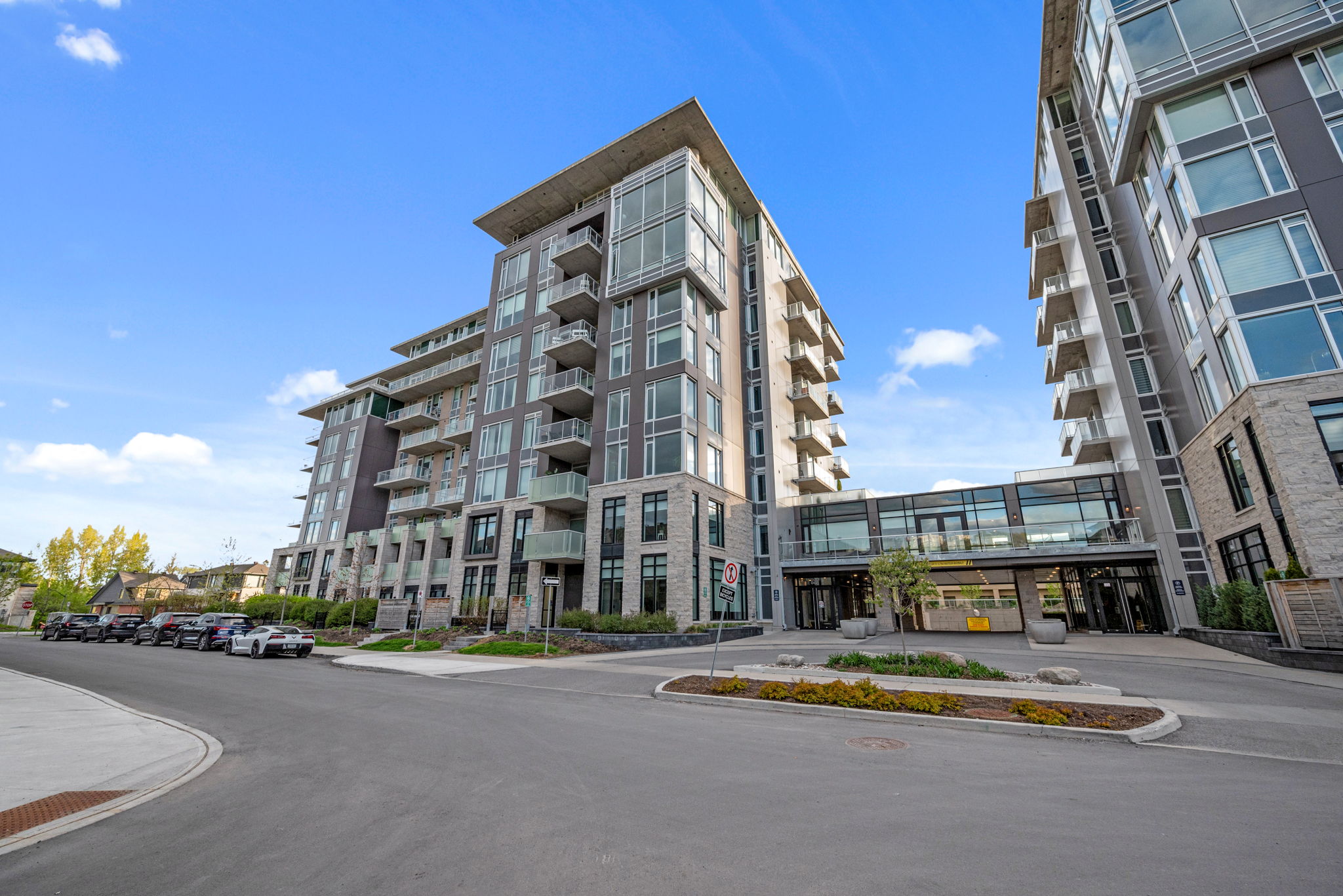Details
Welcome to your new 3 bedroom Penthouse with stunning views of the Rideau River from every room in Greystone Village. Steps from shops, restaurants, cafes, Brentwood Park, the Rideau Canal, umpteen bike paths, close to 2 hospitals, and minutes to downtown.
This meticulously designed condominium adorned with luxury finishes, SOSS invisible hinges, surround sound, and stunning Robert Abbey lighting presents approx. 1771 sq ft of refined living space, with an additional 420 sq. ft of terrace, complete with 7-seat Bullfrog hot tub, all overlooking the river and Brantwood Park with 2 tennis/pickle ball courts, baseball diamond, pool and outdoor rink in the winter.
Inside you will be delighted with the particular attention to detail in design and decor. Enjoy dinner preparation and entertaining in the gourmet kitchen equipped with sophisticated millwork, 36-inch integrated Sub-Zero refrigerator, Bosch appliances with induction cooktop, speed combination oven, speed oven, and dishwasher, while chatting with your guests at the oversized island. The views of the foliage along the river changing over the seasons is simply spectacular! During the winter months,
cozy up to the gas fireplace in the spacious living area.
The Primary bedroom is a generous size and boasts two walk-in closets, a luxury 4-piece ensuite with radiant heated floors and terrace access. There is a second bedroom with its own ensuite and upgraded Maax Baccarat tub, as well as a 3rd bedroom, currently used a den, with 5.1 surround sound, all with breathtaking river views! The stylish powder room, storage room and laundry area with full size washer and dryer, quartz countertop and built-in cabinetry for added convenience complete this space.
The entire condo, including the outside area, is “wired for sound” and smart home automation with a Crestron System and WiFi CIS Network. There is no shortage of storage with 3 large lockers (2 on the main floor and 1 conveniently located at the garage level) as well as 2 oversized side-by-side parking spaces.
Splendid building amenities include an exercise centre, multipurpose room with kitchenette, billiards table, and lounge area, guest suites, common area laundry with full size washer and dryer, carwash and pet wash stations, bike and kayak storage and visitors parking.
Your Greystone Village lifestyle awaits!
-
3 Bedrooms
-
3 Bathrooms
-
2 Parking Spots
-
Built in 2020
Images
Videos
Floor Plans
Contact
Feel free to contact us for more details!
